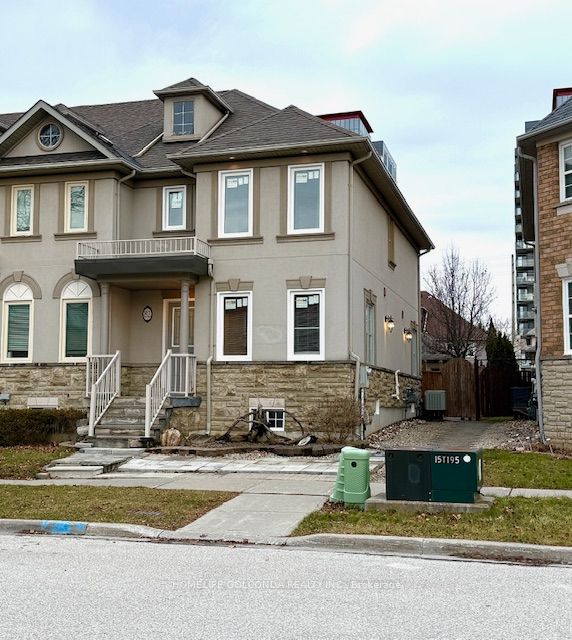$799,999
Last price change 1 day ago
69 Doris Pawley Crescent, Caledon, ON L7C 4E7
Property Description
Property type
Att/Row/Townhouse
Lot size
N/A
Style
2-Storey
Approx. Area
1500-2000 Sqft
Room Information
| Room Type | Dimension (length x width) | Features | Level |
|---|---|---|---|
| Foyer | 1.9 x 1.9 m | Tile Floor, Pot Lights, Closet | Main |
| Kitchen | 2.43 x 3.65 m | Quartz Counter, Hardwood Floor, Breakfast Bar | Main |
| Breakfast | 2.7 x 3.04 m | Hardwood Floor, Open Concept | Main |
| Great Room | 5.12 x 4.14 m | Gas Fireplace, Hardwood Floor, Pot Lights | Main |
About 69 Doris Pawley Crescent
Step into elevated living with this beautifully upgraded 3+1 bedroom, 3.5 bathroom freehold townhome thoughtfully enhanced with premium upgrades! From the moment you walk in, you'll feel the difference; rich hardwood floors, elegant quartz countertops, a sleek backsplash, and extended cabinetry bring sophistication and function to the heart of the home. The open-concept layout is perfect for both daily living and entertaining, complete with a flush breakfast bar, cozy gas fireplace, and even a kitchen gas line for the chef in the family. Upstairs, you'll love the convenience of a second-floor laundry room and spacious bedrooms for the whole family. What truly sets this home apart is the newly finished, legal in-law basement suite complete with its own kitchen, separate laundry, full bath, and large windows that fill the space with natural light. Whether you're hosting extended family or looking for rental income, this space is a rare and valuable bonus. Located in a highly sought-after Caledon community, you're just minutes from top-rated schools, parks, recreation centers, highways, and essential amenities. Whether you're a growing family, a savvy investor, or simply looking for a move-in ready home, this one checks every box. Don't miss your chance to make this exceptional property yours! Book your showing today!
Home Overview
Last updated
1 day ago
Virtual tour
None
Basement information
Apartment
Building size
--
Status
In-Active
Property sub type
Att/Row/Townhouse
Maintenance fee
$N/A
Year built
--
Additional Details
Price Comparison
Location

Angela Yang
Sales Representative, ANCHOR NEW HOMES INC.
MORTGAGE INFO
ESTIMATED PAYMENT
Some information about this property - Doris Pawley Crescent

Book a Showing
Tour this home with Angela
I agree to receive marketing and customer service calls and text messages from Condomonk. Consent is not a condition of purchase. Msg/data rates may apply. Msg frequency varies. Reply STOP to unsubscribe. Privacy Policy & Terms of Service.












